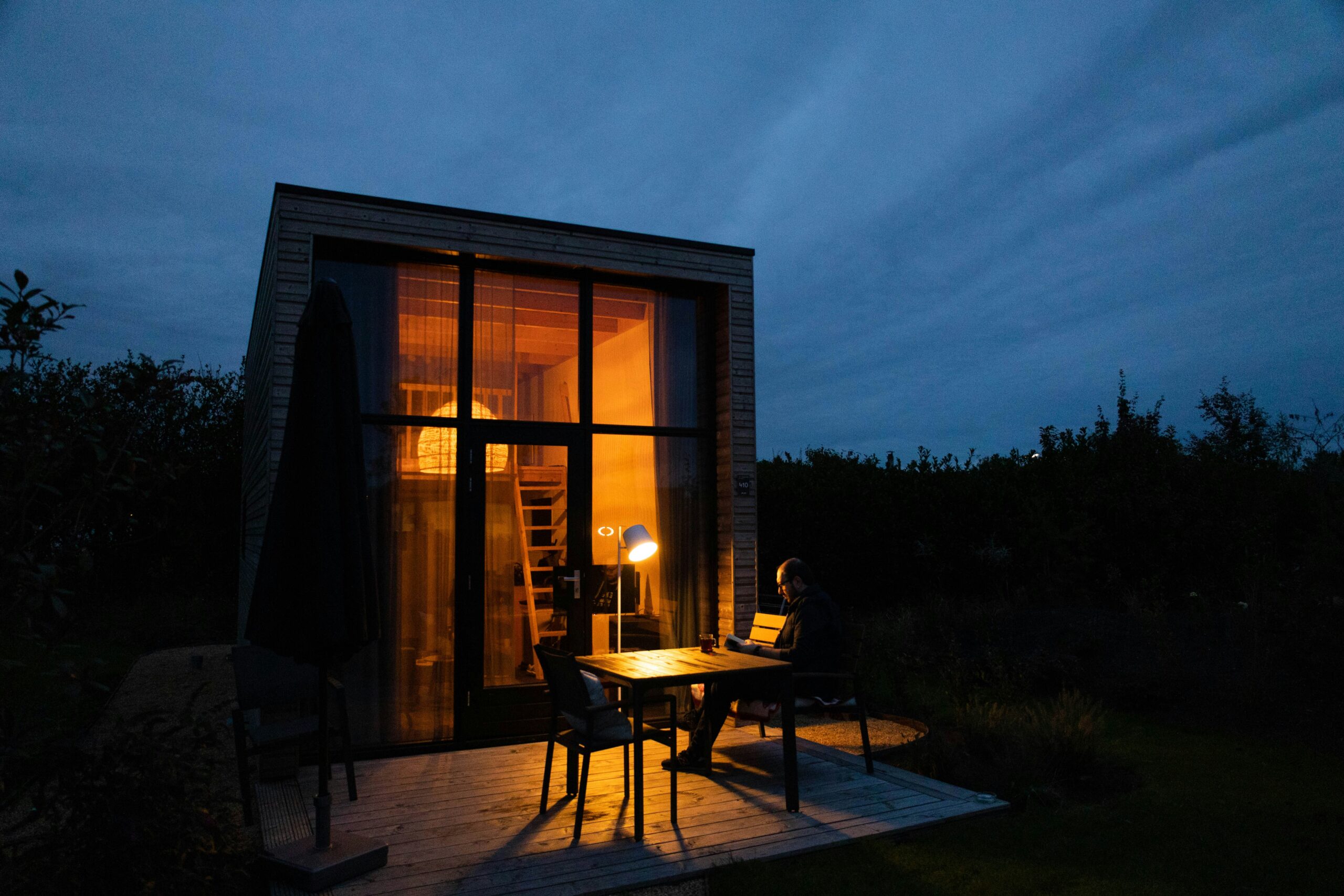
REGION – The current housing market in Vermont is not unlike housing markets elsewhere in the United States, specifically in areas considered “destinations,” where many sellers have taken advantage of the increased home values, while some are left evaluating their options. Buyers are seeing a growing inventory, but are mindful of dropping interest rates. The national 30-year average in August hovered around 6.73%. As of October, the rate was in the low-6% range.
In the interim, some wishing to relocate to Vermont might consider purchasing land, with the choice to then either have a new home constructed, or to install a prefab or tiny house on the property.
Tiny houses are homes or mobile homes typically with a floor plan of less than 500 square feet. The dwellings have increased in popularity over the past few years, spurred in part by the desire to create a smaller, more sustainable lifestyle and footprint on the planet, and as a remedy for rising housing costs. Not to mention the cleaning and maintenance of a 500 square foot home – as opposed to one double or triple the size – can be quite appealing.
Because of the term “tiny house,” one might assume that there are fewer regulations and requirements than for an average home, but it is advised that anyone considering purchasing or planning to DIY a tiny home check local bylaws before beginning any project. Each county in Vermont will have specific regulations and requirements for tiny house construction and placement.
According to www.greatlakestinyhome.com, “Tiny houses in Vermont are subject to the same regulations and rules as permanent structures for living full time. They must comply with building codes, zoning laws, and health and safety requirements to follow the Vermont Building Code (VBC). Windham County has strict regulations that mandate all one-story residences to have a minimum square footage of 650 feet, and all two-story structures to have a minimum square footage of 500 feet.”
Jamaica Cottage Shop in Londonderry sells several models of tiny houses, with a variety of configuration choices shipped throughout North America. The shop’s website describes tiny-house living as having “all of the conveniences of life without the maintenance of a big house, big property, and often bigger problems. Many people are downsizing to tiny houses, so they have the option of living a simpler lifestyle, and have the ability to move their home easily to another location for work or a change of scenery.”
Even online retail giant Amazon sells DIY kits, prefabricated, and “foldable” homes which allow for expansion. Most range in price between $15,000-$25,000, but there are “luxury” tiny houses in their inventory with features such as floor-to-ceiling windows, front porches, rooftop decks, and more.
Five months ago, WCAX-Channel 3 News reported that the popularity of tiny homes could help alleviate some of Vermont’s housing problems. Although not a solution to the “housing crisis,” WCAX reported, “they can be an alternative to new or first-time homebuyers.”
It should be noted however that the price of these homes, plus the land cost, plus the expense of connecting to water, power, and sewer access does add up.
In an August article entitled “6 Things You Absolutely Must Think About Before You Build a Tiny Home,” Better Homes and Gardens advised, “While building a tiny home can be cheaper than building a new home of a larger size, it still isn’t cheap. Budget for a few upsells on features you’ll really love, and keep a savings cushion to cover future maintenance. Like any home, there will be wear and tear, and unexpected surprises, both big and small.”