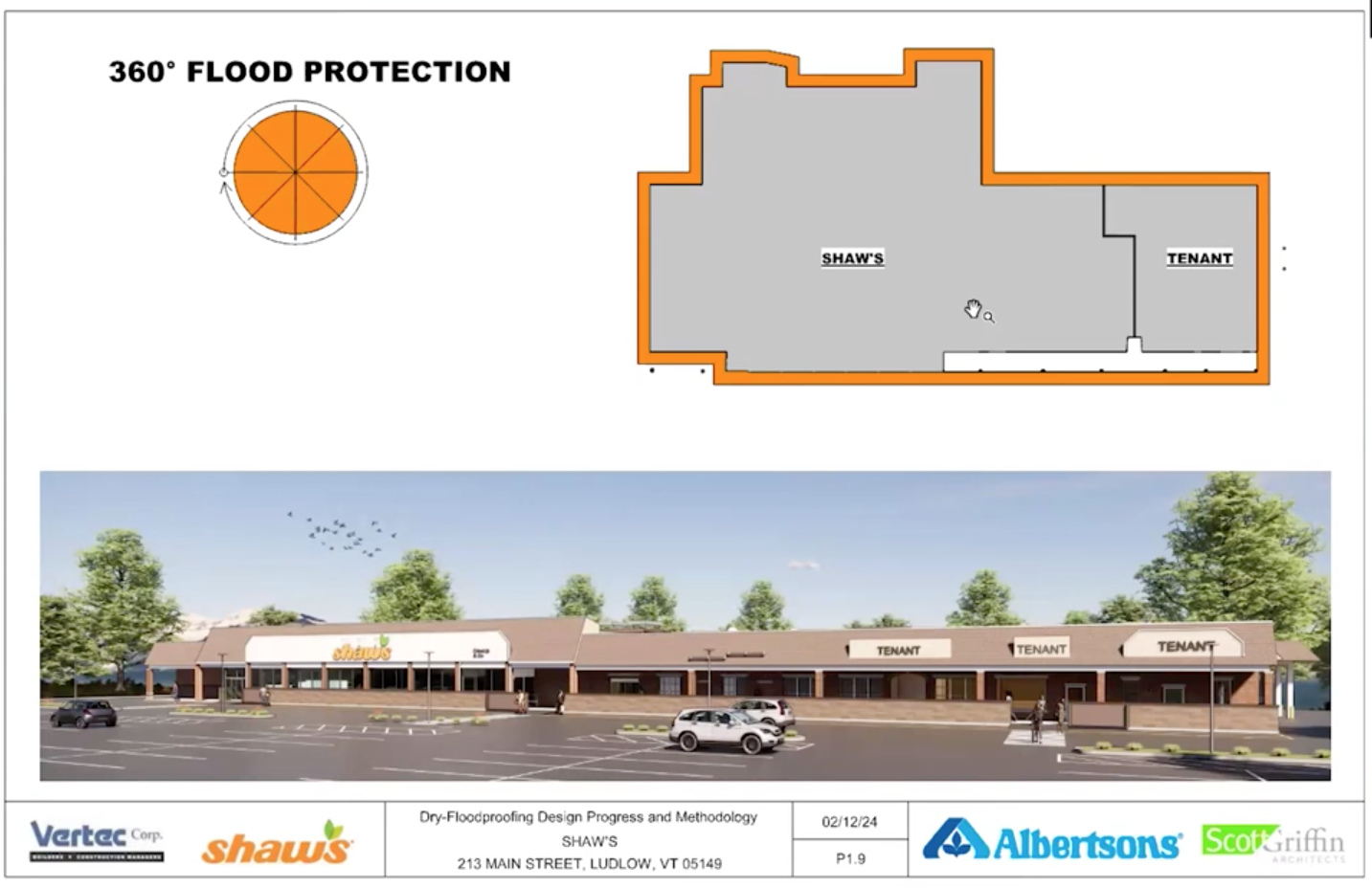LUDLOW, Vt. – The Ludlow Development Review Board (DRB) met on Monday, Feb. 12, during which time they heard from architect Nicholas Nitschke of Scott/Griffin Architects, who presented the proposed flood mitigation strategies for Ludlow’s Shaw’s supermarket and adjoining tenant businesses in the plaza.

“We’re at the stage where a lot of [the] decisions…have been made,” Nitschke told the board, saying that they have opted for passive flood mitigation wherever possible, and rapidly-deployable mitigation measures elsewhere, with the goal of having “360 degree flood protection” with “all vulnerable parts [of the building] covered.”
The concrete masonry sections of the building will be reinforced, and painted with a specially-designed, flood-proof paint, to ensure the building remains structurally sound in the event of a flood. This, Nitschke said, will be “one of the biggest parts” of the project.
All egress doors in the rear of the building will be replaced with “flood doors,” specifically designed as passive flood barriers when closed. The three loading dock doors, also on the rear, river-facing side of the building, will be fitted with what Nitschke described as “flood planks,” which must be put in place when flooding is imminent. These flood planks will extend to the height which the architects have determined to be adequate for flood-proofing, and will slot in in front of the loading dock doors. Nitschke said that the planks can be deployed by “one or two” people in “five to 10 minutes” per loading dock door. A similar panel system would be employed at the drive-up bank window on the side of the building, as the window cannot be raised due to needing to remain at car-window height.
Floodwalls will be added along the front of the building, and in front of an external freezer section in the rear. These floodwalls will also extend to the predetermined flood height, and will include sliding door panels to allow customers to enter and exit the sidewalk area under the awning in front of the building. While these doors would remain open most of the time, in the event of imminent flooding they could be closed, and would provide a waterproof flood barrier.
Nitschke said that the goal, at this point, would be to create construction drawings, which he said he “hoped to have ready for [the DRB to] review by the next meeting.”
When asked about the likely opening date of the store, Nitschke confirmed that they were still hoping to be open by July 4. Bill Faradie, president and CEO of Vertec Corporation, the construction firm working on the rebuild, concurred with this goal, noting that they “would like to open sooner than that if possible.”
The Ludlow DRB will meet next on Monday, March 11, at 6 p.m., in the Heald Auditorium at Ludlow Town Hall.