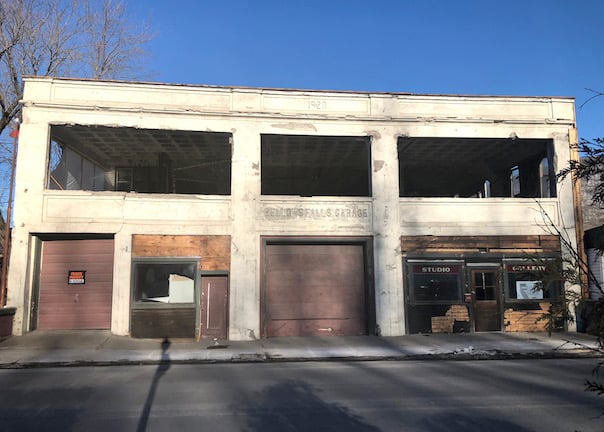
BELLOWS FALLS, Vt. – The Windham Windsor Housing Trust recently announced they are altering their plans to restore the former Bellows Falls Garage building located on Rockingham Street in the downtown area. WWHT had purchased the property from Frank Hawkins in the summer of 2020.
Originally it was believed the estimated cost of restoring the 1920 concrete building would be $9.1 million. However, after recently having the 27-unit building reassessed as construction companies began bidding on the project, it was determined that the cost will be an estimated $9.9 million.
“Our original plan was to restore the structure of the building and then add the improvements that would transform it into 26 apartments, an outdoor terrace, a share community room, and a non-residential space on the street level,” WWHT Executive Director Elizabeth Bridgewater said in a recent interview.
“As we gained further insights on the cost of the restoration through the bidding process, we learned that this approach was not feasible with the funding available to us. So, we revised our plans and have developed a new approach that would restore the historic front of the building and the side ‘wing walls,’ and remove the remainder of the structure down to the foundation.”
The revised approach will allow for a lighter building on the existing foundation without having to restore the entire structure, while also allowing for some of the historic representation of the original building to be recaptured.
“The original front façade will be fully visible, which was not part of the original plan because of the need to ‘outsulate’ the building to address energy efficiency,” Bridgewater said. “This new plan allows us to approach building performance in a more traditional way [insulating from the inside] and therefore, we are able to reveal the original façade into the new design.
“The architects have identified windows that resemble the original window design. The new approach has also opened up new cladding options [to mimic the original design], and a natural steel product that develops a warm reddish patina that we anticipate will blend with the color tone of the village while not trying to replicate an 18th-century brick building. It also resonates with the small-town industrial feel and the steel used at the Waypoint Center.”
Although the previous roof terrace will be eliminated because of budget restraints, the shared community space will be retained, corner windows will be added to maximize views of the canal and Fall Mountain, and the previous basement parking will be moved to surface parking in the lot next door. The elevator will also be moved to the south side of the building and a new stair tower will be added where the exterior stair tower currently exists.
“An additional living unit has also been added to the plan, making the total unit count 27, and all these changes have allowed us to reduce the hard construction costs down to $6.8 million. We are in the process of applying for a permit amendment and are meeting with the Department Review Board in February. Once this amendment is granted, we expect to start construction within 60 days and the project to be completed in 12-14 months,” Bridgewater explains.
“In spite of the challenges we’ve encountered with the condition of the existing building, we are pleased to have created an approach that will redevelop this site in a way that restores the historic front façade, retains many of the features that are important to the community, and creates much needed housing opportunities in Rockingham.”